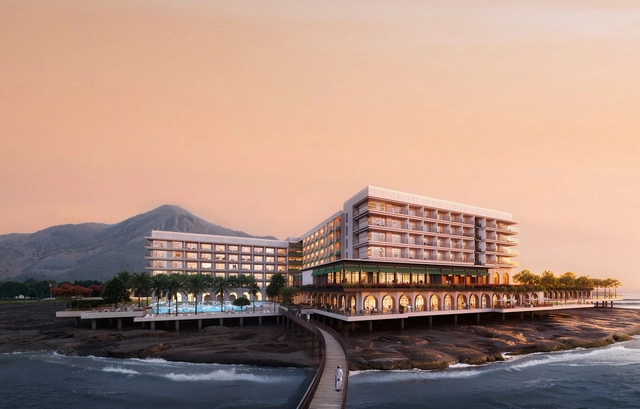
-
Architects: Ferrier Marchetti Studio
- Area: 10350 m²
- Year: 2021






At the heart of design lies the intersection of technique and creativity—a space where ideas take shape and environments are reimagined. In a world prevalent with mass-produced objects, the focus is shifting toward something more deliberate, where every decision opens up new possibilities and allows design to break free from the conventional. Think of the LC1 armchair by Le Corbusier or Mies van der Rohe's Barcelona chair—not simply furniture, but outcomes that illustrate a studio-driven freedom where ideas, materials, and finishes are allowed to converse, not conform. These pieces don't just fill a room; they reimagine it. This spirit of innovation now extends to every detail, from kitchen to bathroom fittings, where the range of choices—materials, form, and function—becomes an opportunity to craft something truly unique.

Copenhagen and Hamburg-based architecture office ADEPT has won first prize in the international competition to transform a former Karstadt warehouse in the historic center of Braunschweig, Germany, into the Haus der Musik. The 18,000-square-meter cultural complex will include a new concert hall, a public music school, and community-oriented spaces. Emphasizing adaptive reuse, the project retains the existing load-bearing structure and architectural rhythm, positioning the intervention as a continuation rather than a replacement.


Every year, the Naomi Milgrom Foundation commissions an architect to design a temporary pavilion for the Queen Victoria Gardens, in the center of Melbourne's Southbank Arts Precinct. The pavilions are then transferred to the state of Victoria. The tenth edition of the MPavilion was designed by Pritzker Prize Laureate Tadao Ando as his first and only built work in Australia and the southern hemisphere. The pavilion opened on November 16, 2023, and its presence was extended until March 2025, hosting a wide-ranging program of cultural events over two summer seasons. With the cultural program now complete, it may soon face demolition. "Preserve the Pavilion" is a community-led, independent initiative supporting efforts to retain Tadao Ando's MPavilion 10, which is now seeking public support.

Architectural competitions have long offered a space for experimentation: platforms where ideas can be tested, typologies reimagined, and critical questions addressed through design. Freed from some of the constraints of commercial commissions, competition entries often reflect ambitious visions for how architecture can respond to environmental, cultural, and social challenges. Whether focused on future habitats, public institutions, or small-scale community infrastructure, these proposals give shape to the values and priorities driving architectural thinking today.
This month's Unbuilt selection brings together eight competition-winning projects submitted by the ArchDaily community. Each received first, second, or third place in recent local and international competitions. The featured proposals span a wide range of programs and geographies: a sustainable library in Lima, a Martian habitat exploring closed-loop systems, an adult orphanage designed for empowerment in India, a new French school in Athens, and a placemaking initiative in Singapore rooted in local folklore. While varied in scale and scope, they all highlight architecture's capacity to engage context, foster inclusion, and propose new ways of inhabiting space.
